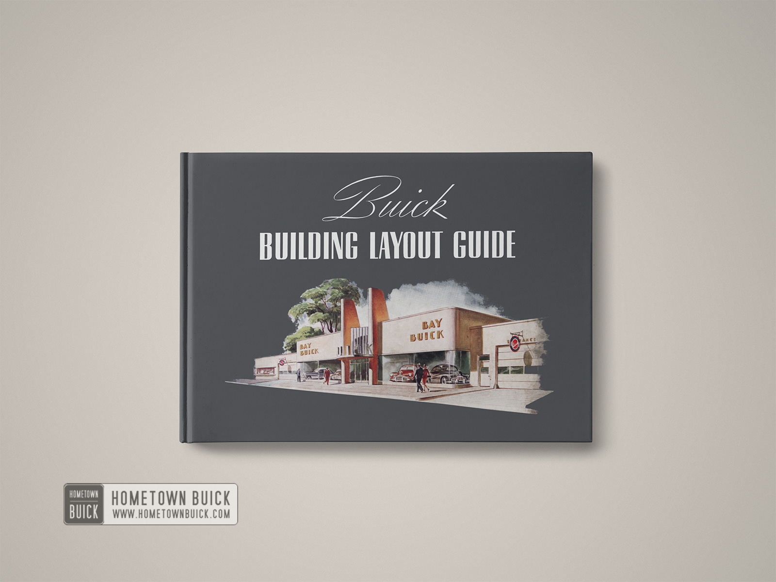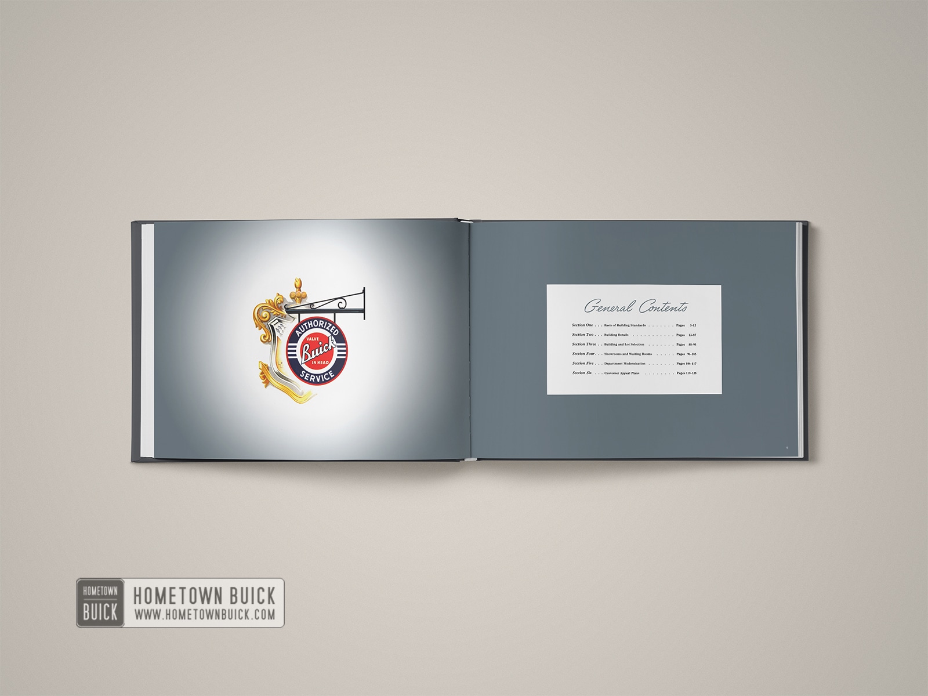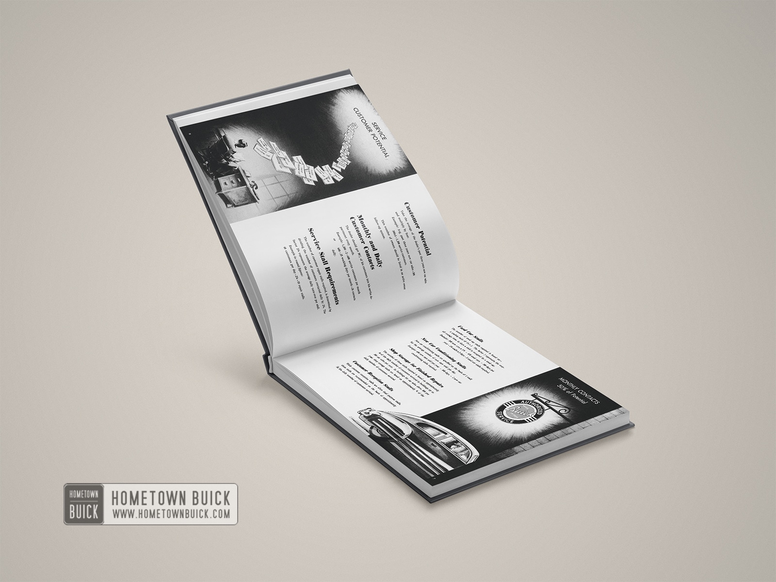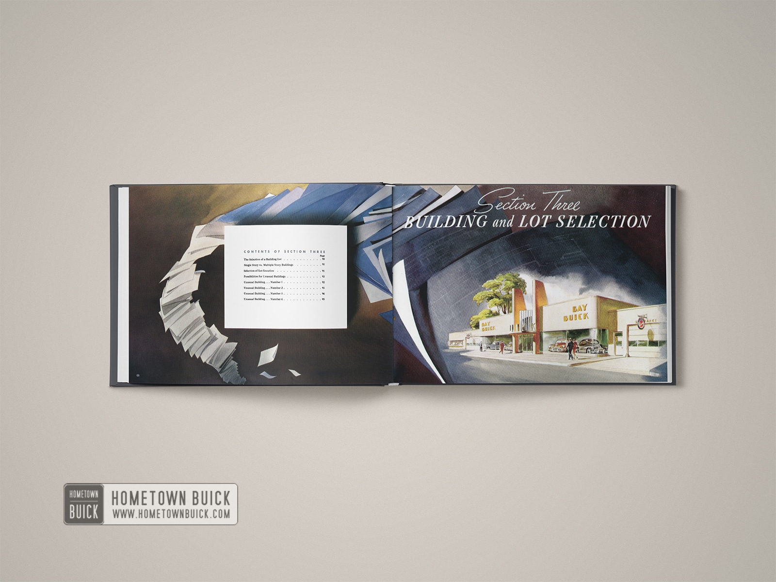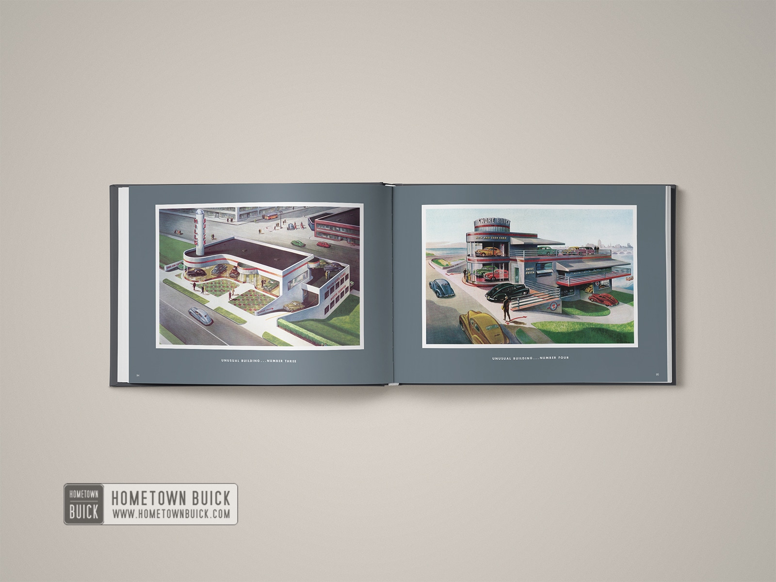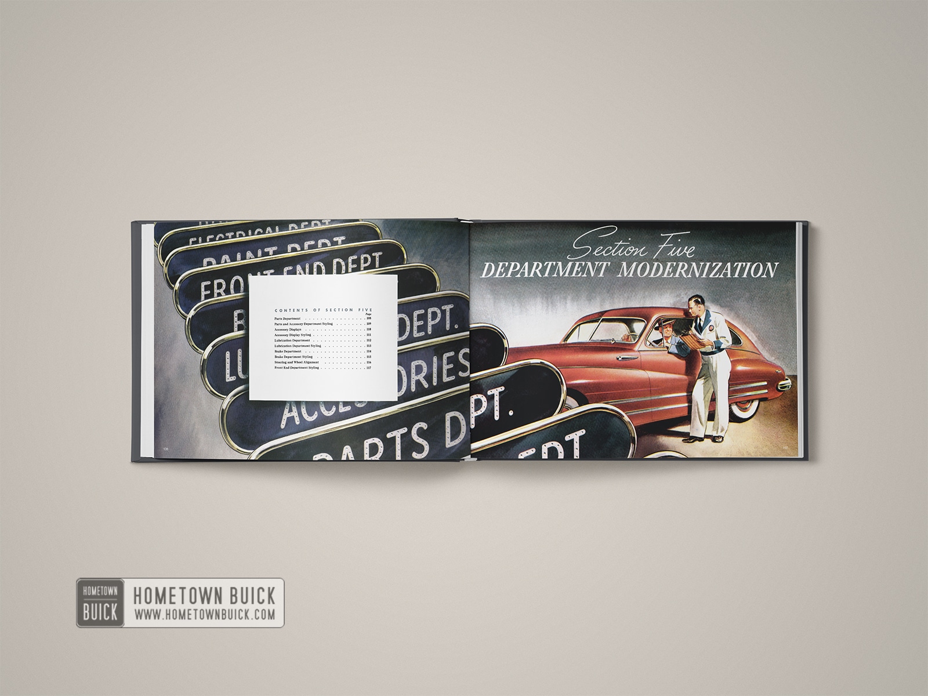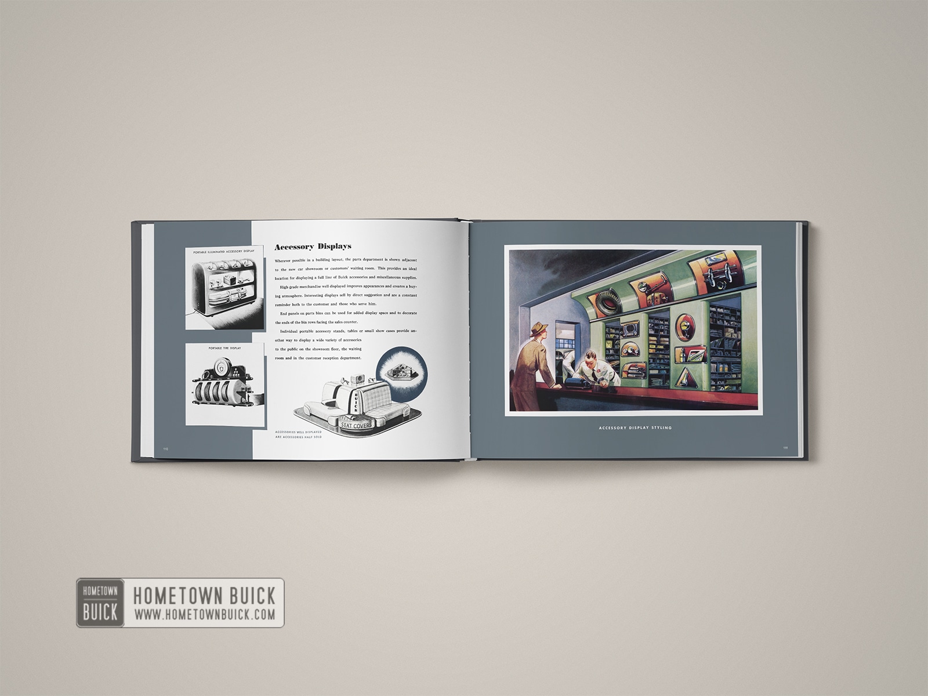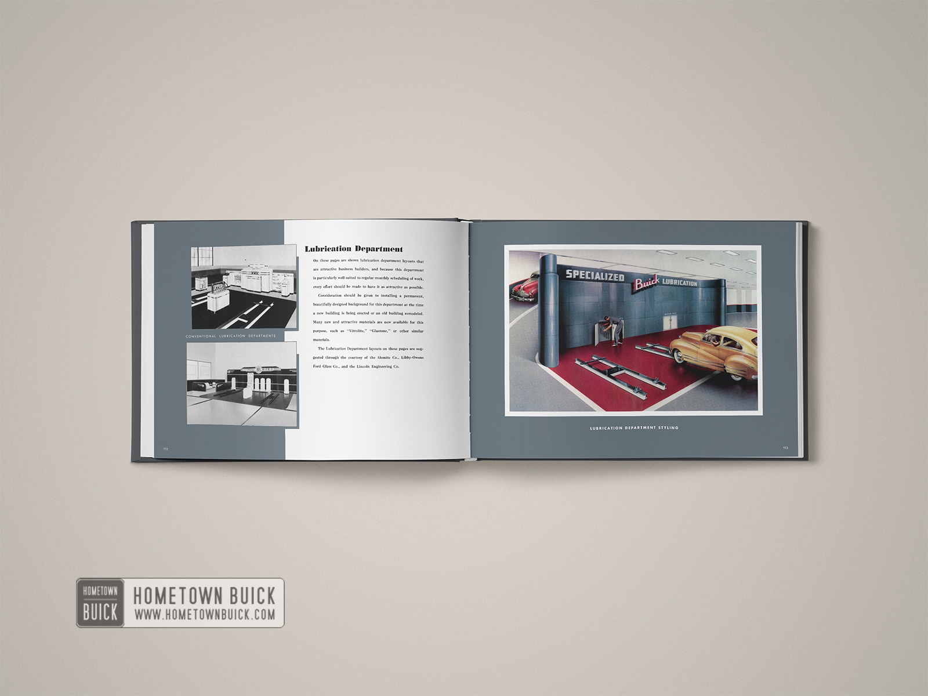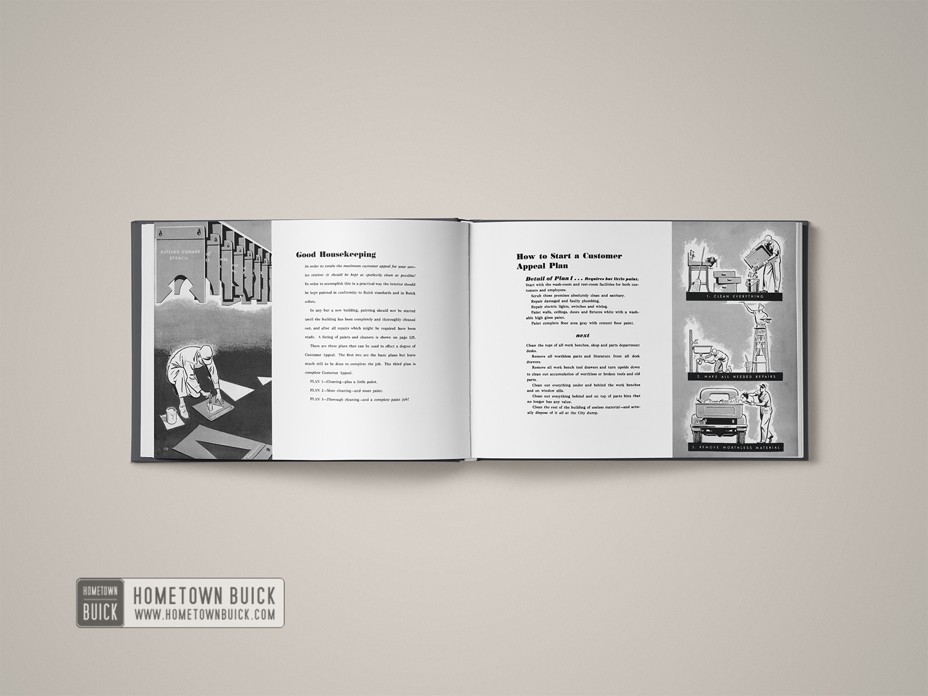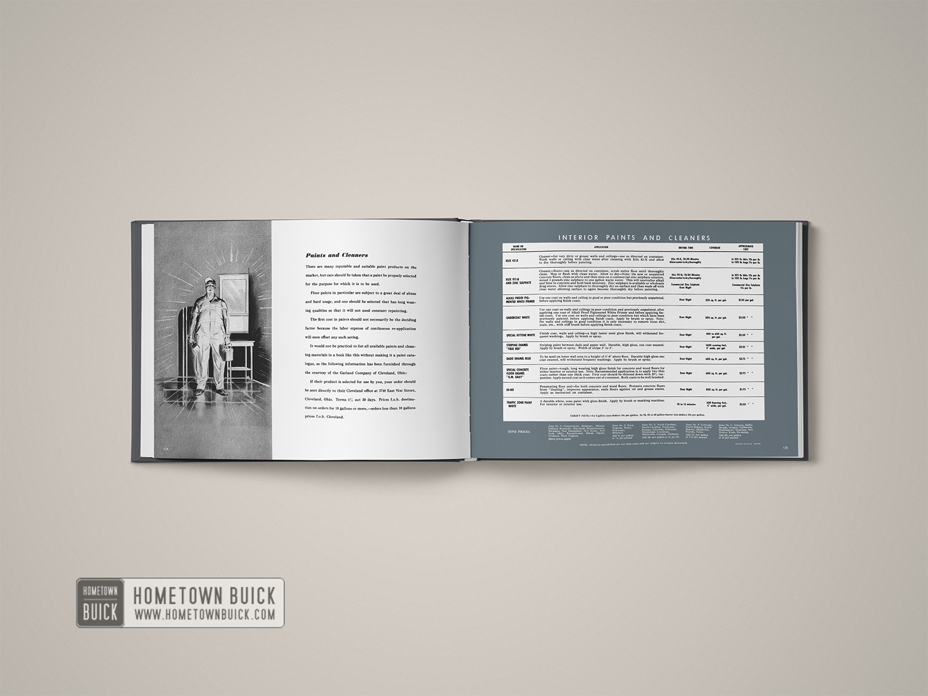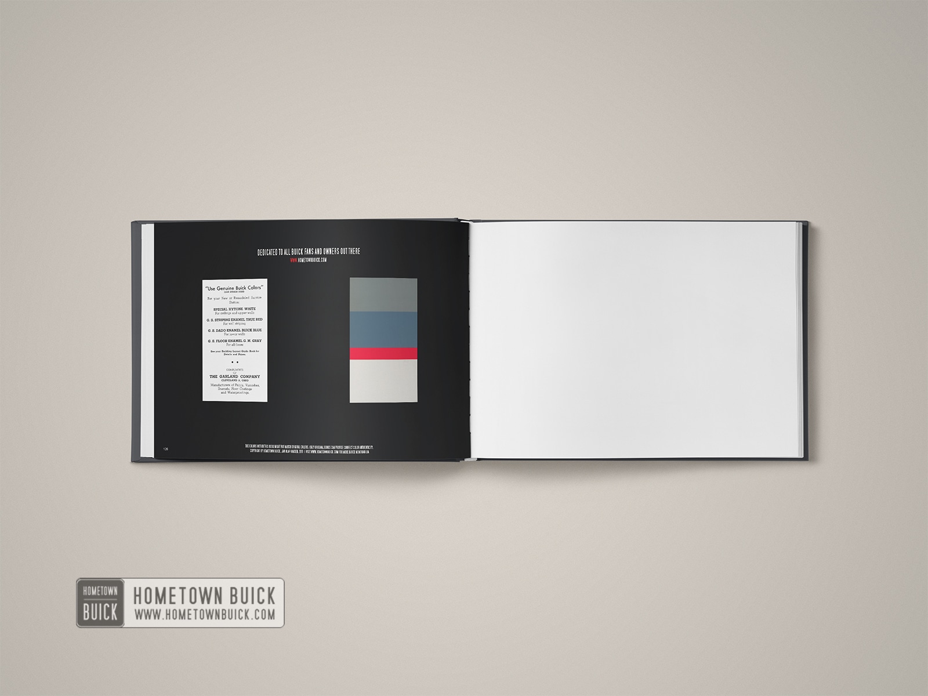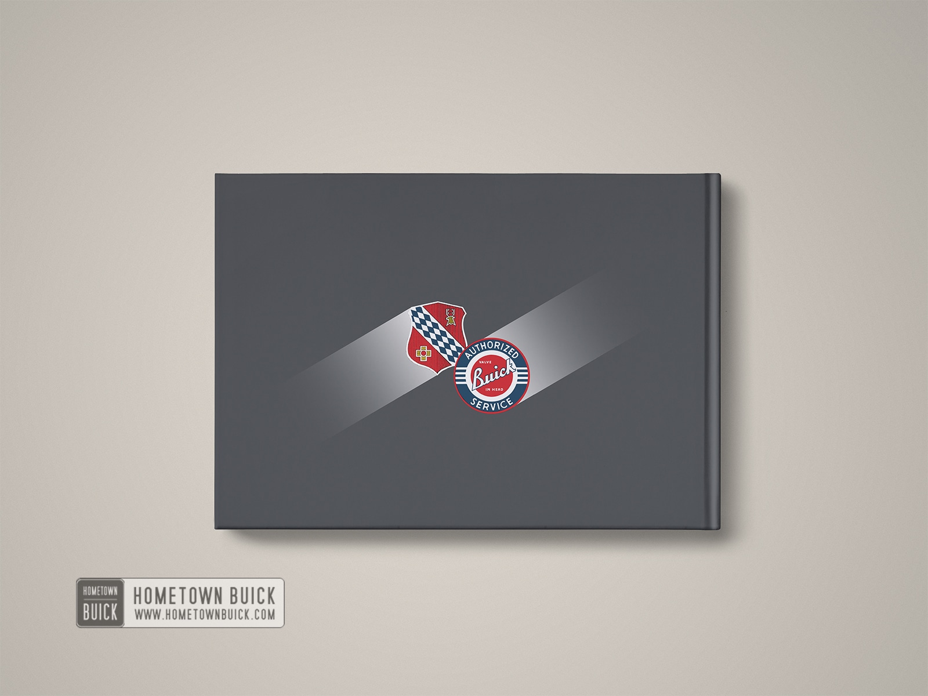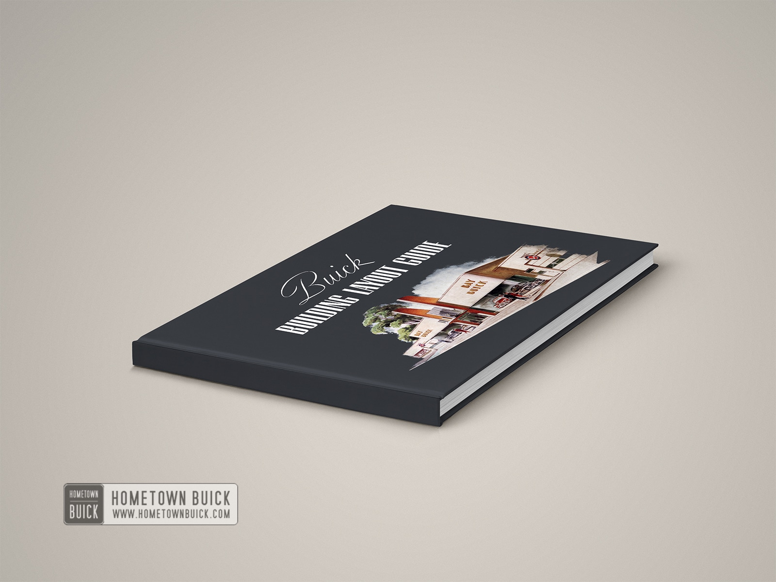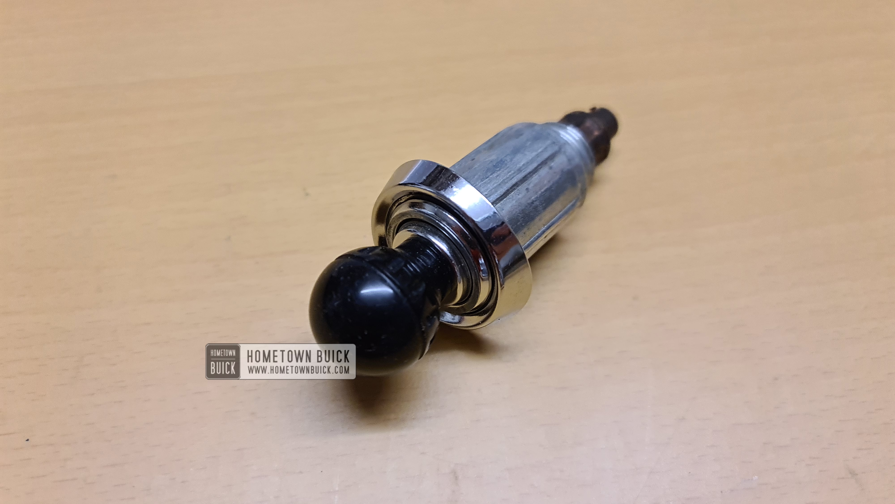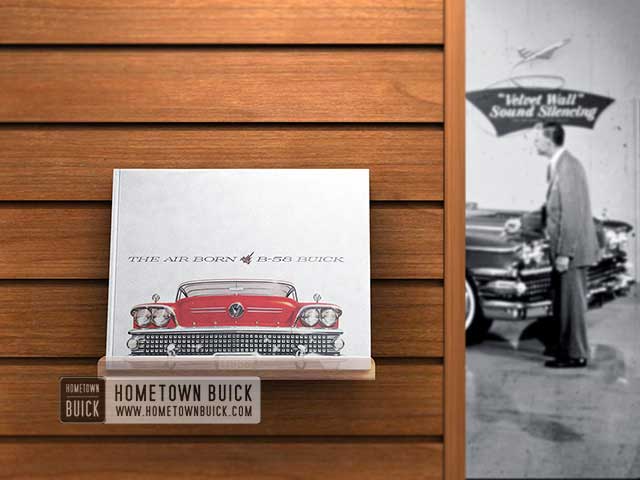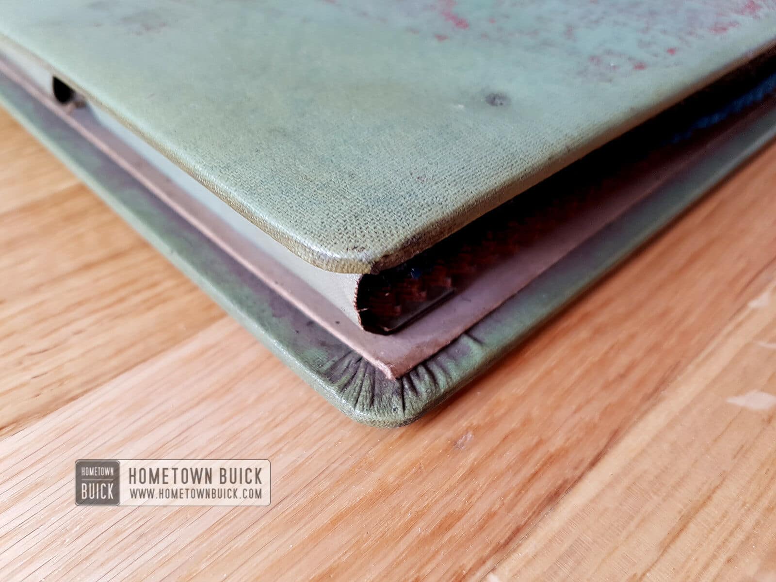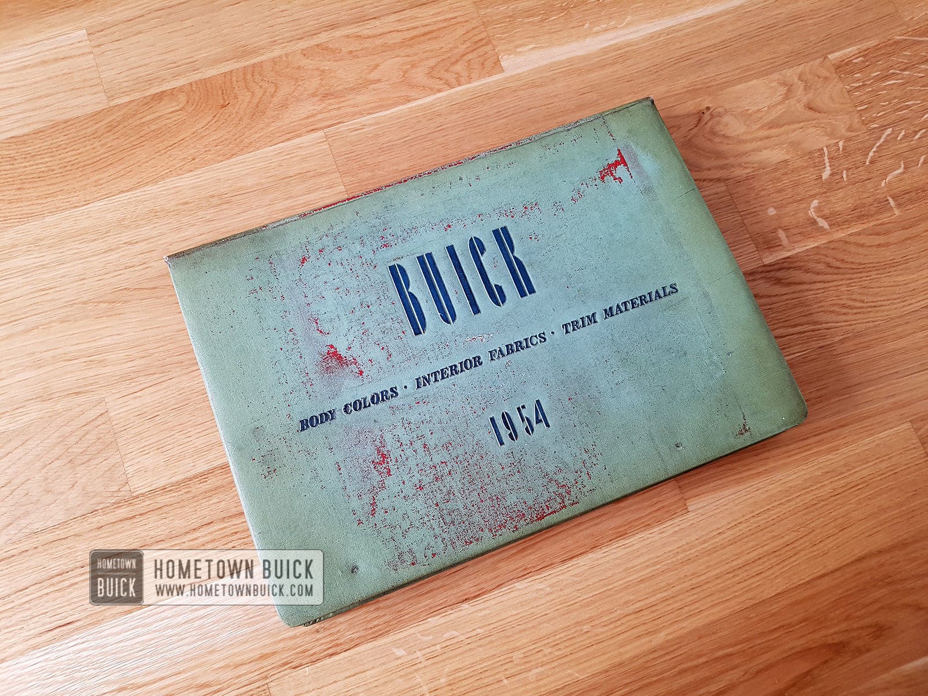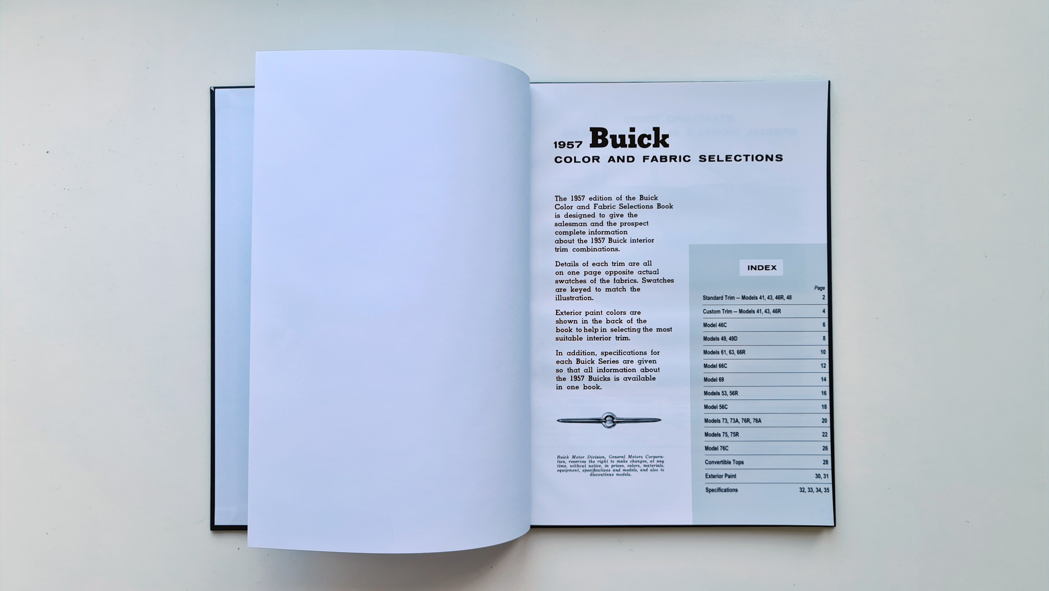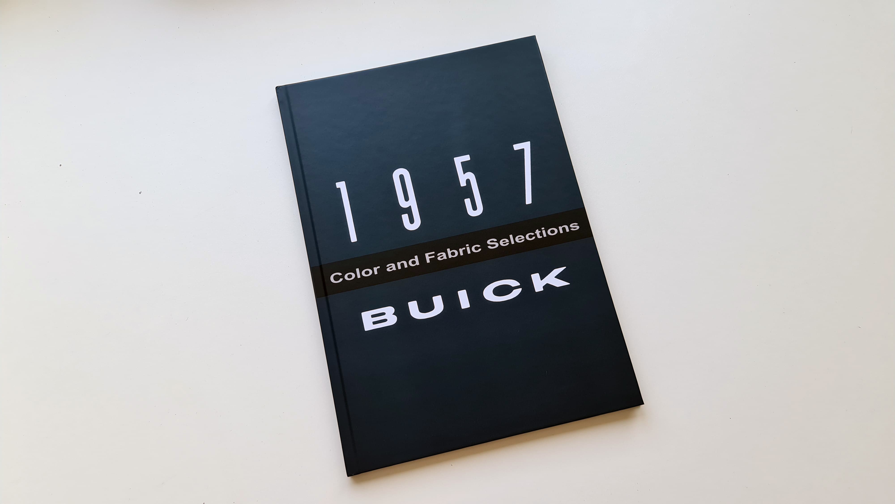Description
The 1940s Buick Dealership Layout Guide / Showroom Planning Book is one of the rarest vintage Buick literature items. It was used to plan new dealerships or rebuild existing ones.
It contains many graphics / proposals for the outside and inside view of Buick dealerships.
The sections within this book are:
- Basis of Building Standards
- Building Details
- Building and Lot Selection
- Showrooms and Waiting Rooms
- Department Modernization
- Customer Appeal Plans
Originals of this book are hard to find, especially in very good condition. If you have one, take good care of it! With this reprint you’ll receive a very collectable book in very high quality for little money.
This reprint of the 1940s Buick Dealership Layout Guide has a hard cover. It is a little bit smaller than the original and varies in color due to modern printing standards. It has 144 pages (incl. cover). Size: 11,69 inches (29.7 cm) wide and 8.27 inches (21 cm) high.
Please take a look at the pictures! What you see is what you get.
